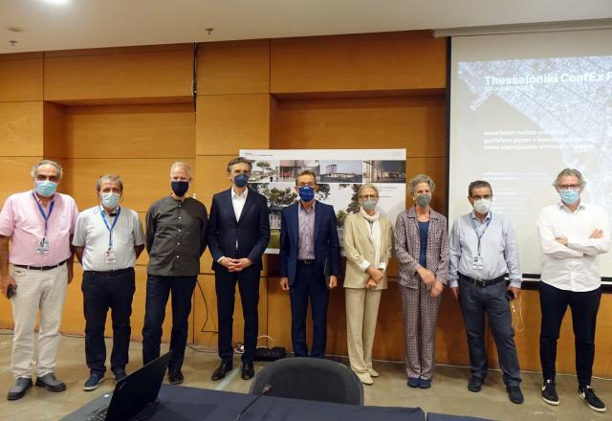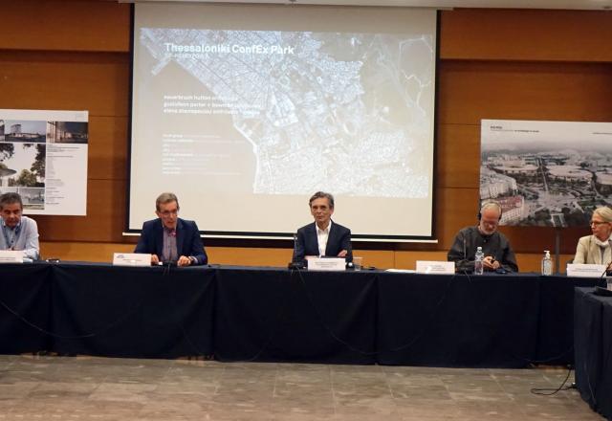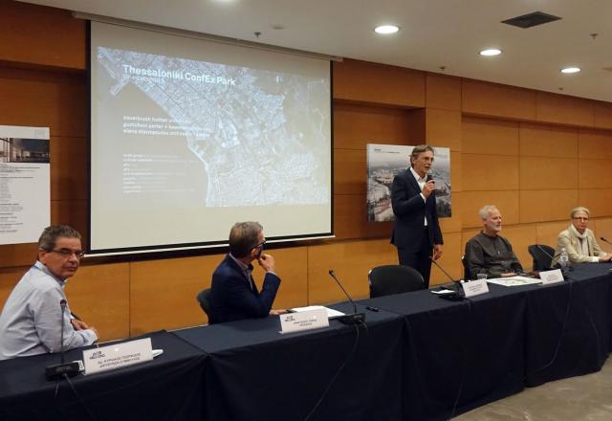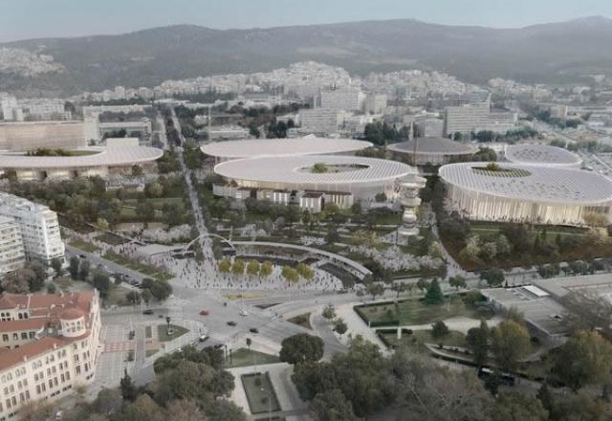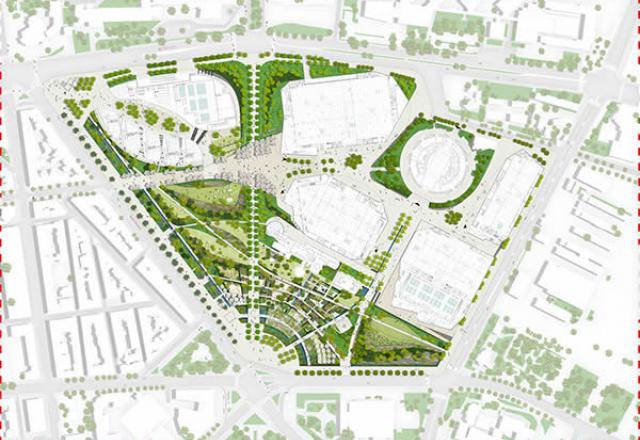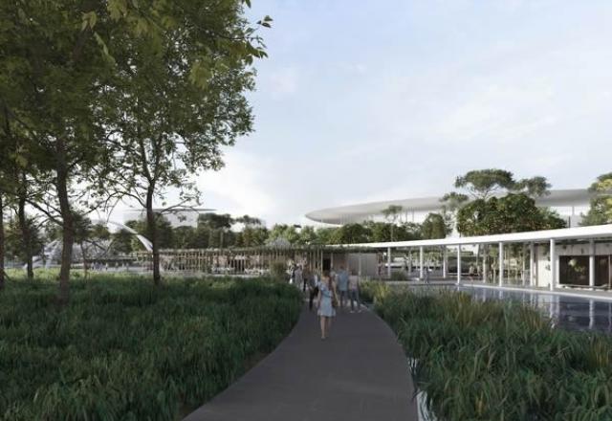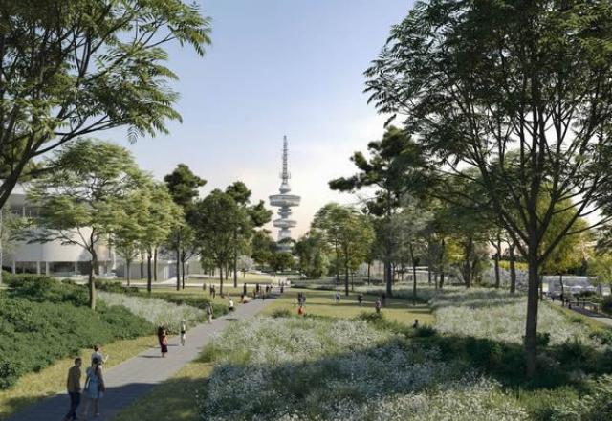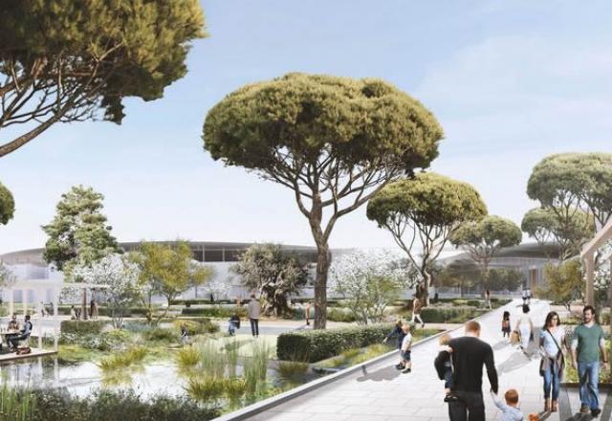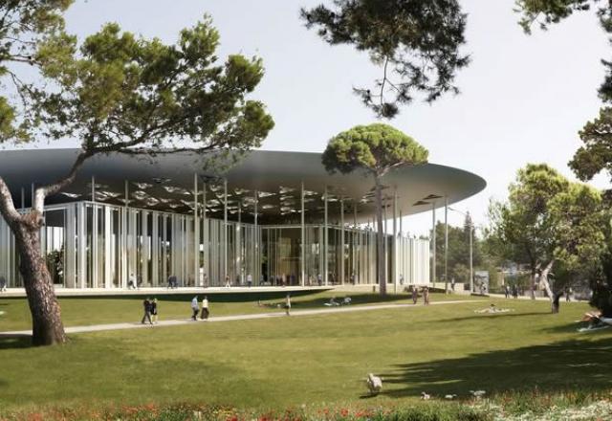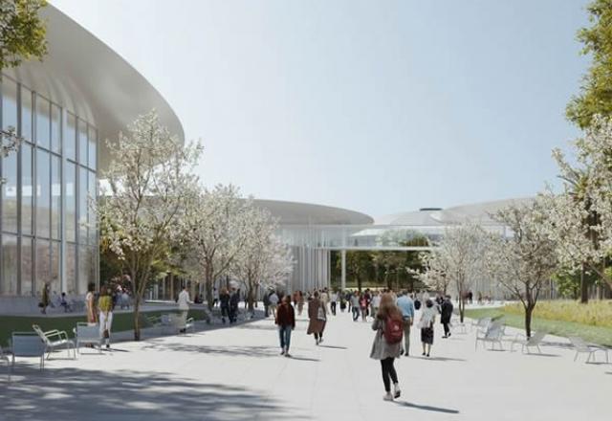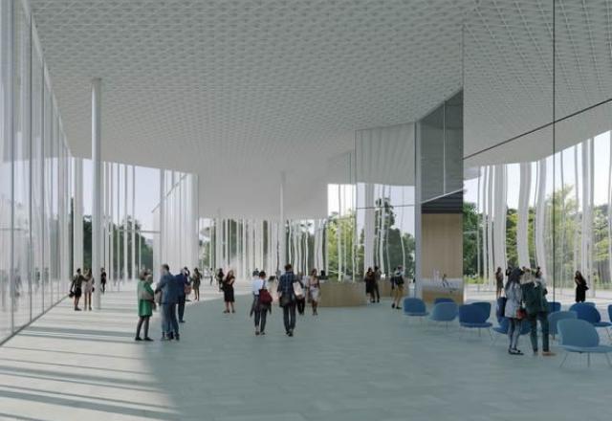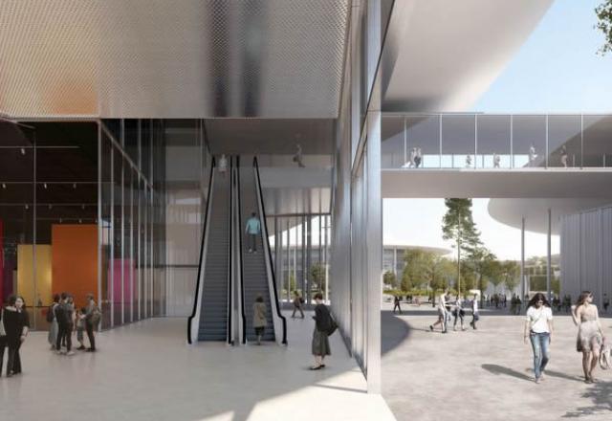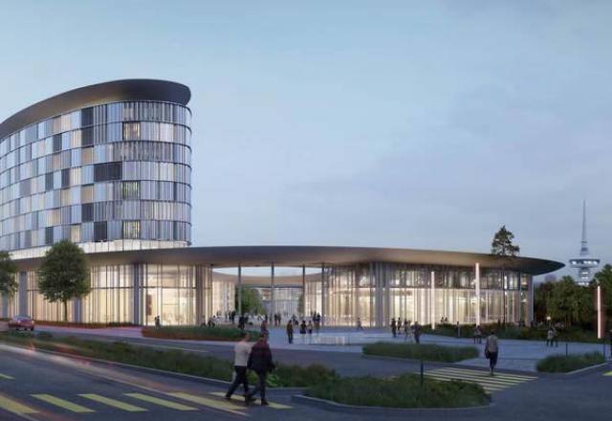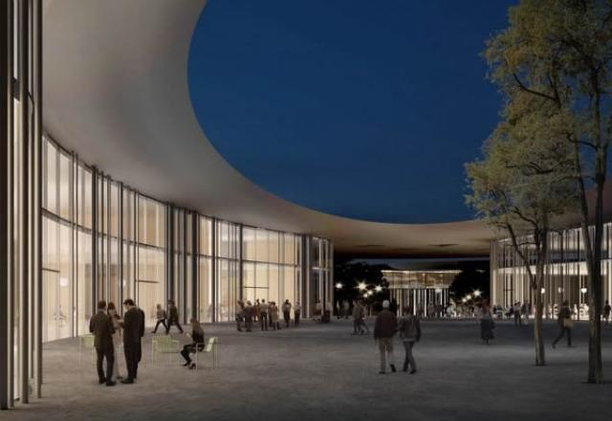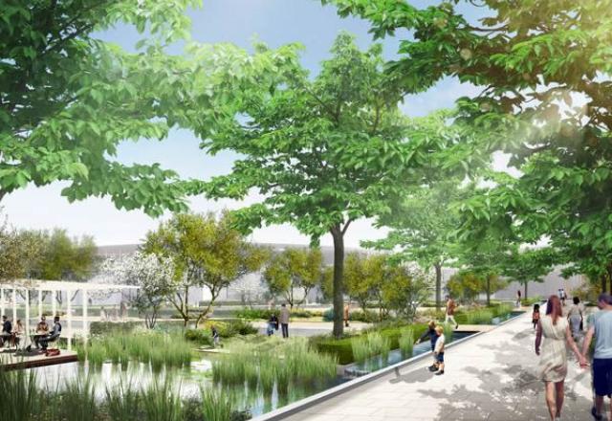Thessaloniki is evolving into its next phase.
The greenest and most bioclimatically designed Exhibition and Congress Centre in Europe will be constructed in Thessaloniki over the next five years, a project that will transform it into “a new city”, in comparison to its current image.
The overall design proposal, which unanimously won 1st Place at the International Architectural Design Competition for the Regeneration of the Exhibition and Congress Centre of the TIF, was presented at the ‘I. Vellidis’ Congress Centre today, by the representatives of the team of Sauerbruch Hutton (Germany), Gustafson Porter + Bowman (UK), and Elena Stavropoulou (Greece).
According to the design proposal, five major building structures will be constructed, which will include exhibition and conference facilities, a hotel, and a business centre. In fact, corridors and bridges will connect the exhibition spaces on the first storey level, including an outdoor exhibition space on the top floor of the second exhibition facility. This bridge will attract visitors to take a stroll with a panoramic view of Thessaloniki.
At the same time, a large park will be created, fully respectful of sustainability principles, while this space will be open on both sides and continuously accessible to pedestrians and cyclists, even when exhibition events are under way. The park will be an exceptional advantage for the city, as it will connect the mountain to the sea, acting as a green corridor that will cross the heart of Thessaloniki.
The architectural design proposal, according to TIF-Helexpo management, will shape a solution that will help the city evolve into its next phase, providing a win-win-win situation for the local economy, exhibition activities, and citizen quality of life. The cost of the investment for the implementation of the new International Exhibition and Congress Centre is almost 200 million euros. All relevant designs are expected to be completed and the funding scheme will have been secured by late 2023, in order for construction work to then start, with the inauguration scheduled for 2026, to celebrate the centenary of the first TIF.
The International Architecture Design Competition, a model competition, was implemented in close partnership with the International Union of Architects and in accordance with UNESCO specifications for public competitions, while the International Judging Panel was presided by Joan Busquets, Spanish architect, Urban Planner, and Head Professor of Urban Design at Harvard Graduate School of Design.
The new Exhibition Centre is a model of sustainability and viability
The great importance of the Regeneration of the International Exhibition and Congress Centre for Thessaloniki was highlighted by TIF-Helexpo President, Mr Tassos Tzikas. The implementation of the project will create a city that most of us have only dreamed of”, noted Mr Tzikas, and he underlined that the initiative of the Regeneration had started in 2012, with many approval and decision landmarks along the way that led to the recent announcement of the proposal that received 1st Place at the International Architectural Design Competition.
The environmental and construction advantages of the architectural proposal were presented by Mr Matthias Sauerbruch of Sauerbruch Hutton Architects, who stressed that the exhibition spaces and the congress centre will stand out due to their cloud-like floating roofs. When the halls are not being used for exhibitions, these spaces can remain open for public use as cultural and social spaces for lectures, exhibitions, and gatherings, with an unimpeded view and access to the park.
The park, according to Mr Niel Porter of Gustafson Porter + Bowman Landscape, will concentrate all the endemic plants of the Thessaloniki area, while also providing exercise and recreation areas for citizens.
The multinational character of the architectural team that won 1st place in the competition was underlined by Ms Elena Stavropoulou (Elena Stavropoulou Architects), as the complex nature of the project required the collaboration of many different experts.
The project’s characteristics were highlighted by TIF-Helexpo CEO Mr Kyriakos Pozrikidis, who noted that more than 2100 underground parking spaces will become available.
The project’s identity
The new International Exhibition and Congress Centre will embody the modern and future ambition of becoming the main business and tourist destination in the area. The area will include important routes and some of them, that are closed at the moment, will also be made available to pedestrians and cyclists: The “Culture Route” will unfold diagonally across the space, connecting the new Metro station on Egnatia Street to the exhibition halls, the Macedonian Museum of Contemporary Art, the Congress Centre, the Archaeological Museum, and the Museum of Byzantine Culture, and will allow pedestrians to avoid busy streets by using it. The “Mountain Route” aims to reopen the North-South axis and emphasises the relationship between the mountain, the sea, the University, the Exhibition Centre, and the city at large.
These lines naturally separate the landscape into three parts: The western area between Aggelaki Street and the central axis, which will become a space for activities and temporary facilities; the central area that will emerge at YMCA square and reach the Macedonian Museum of Contemporary Art, acting as a space for the creation of small scale cultural gardens and cafés around the current curved awning. In the southern area by Stratou Avenue, where the new Congress Centre will be established, a large amphitheatre for performances and events will be constructed. In reference to the memory of this historic site, the park will also include some of the most important buildings of Helexpo as it stands today: The YMCA Arch, OTE Tower along with the Esso Pappas pavilion, and the Macedonian Museum of Contemporary Art will be familiar landmarks in this new hybrid landscape.
The overall venture will use both natural and artificial means to provide a healthy environment with a mild climate:
- In the summer the trees, the shade from the roofs, and the water elements will help mitigate the effects of the high temperatures.
- In winter, the roofs will protect from the rain, the trees will reduce wind movement, and the high number of glazing units on the façades will benefit from the low position of the winter sun on the horizon.
- The roofs will be equipped for collecting solar power, via solar panels, and rainwater, to be used for the park’s needs.
- The buildings will use geothermal energy and sea water for heating and cooling.
- Cross flow ventilation and heat recovery from the exhibition spaces will reduce energy consumption via mechanical ventilation.
The Exhibition and Congress Centre can become a beacon of technological and social sustainability, as this central city location is being regenerated into a lush green link for locals and visitors.
The increase in biodiversity will create a natural ecosystem within Thessaloniki, helping the city support a healthy environment for its citizens.

